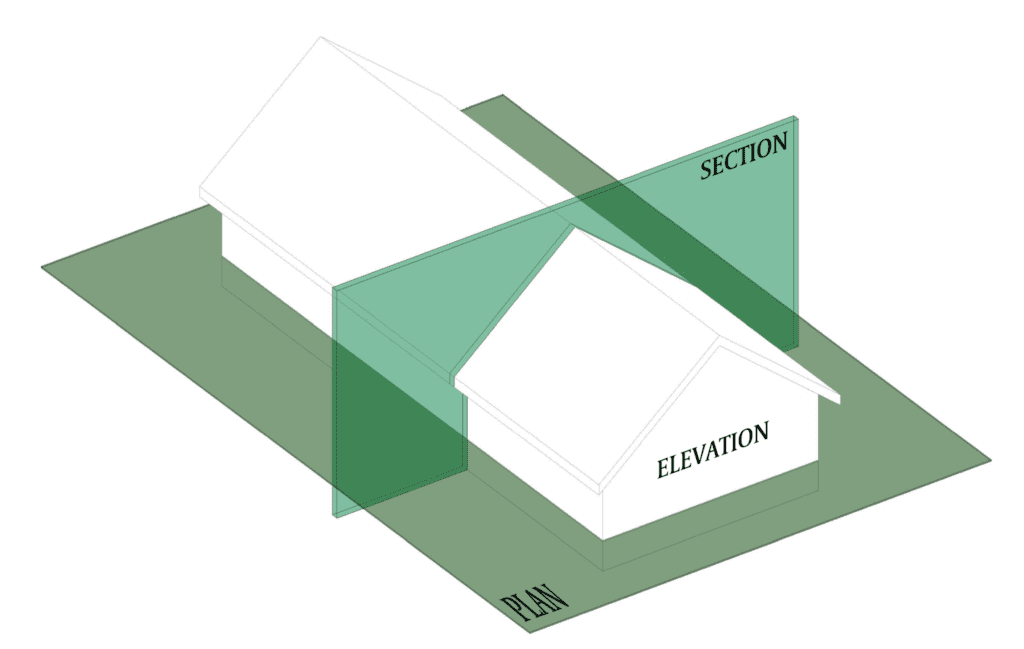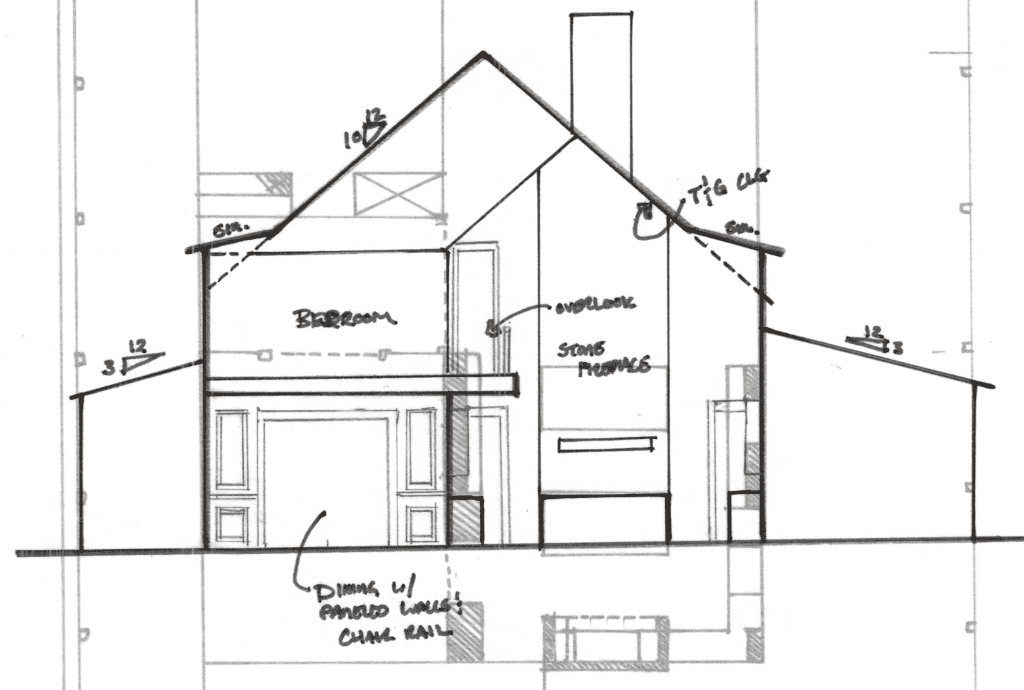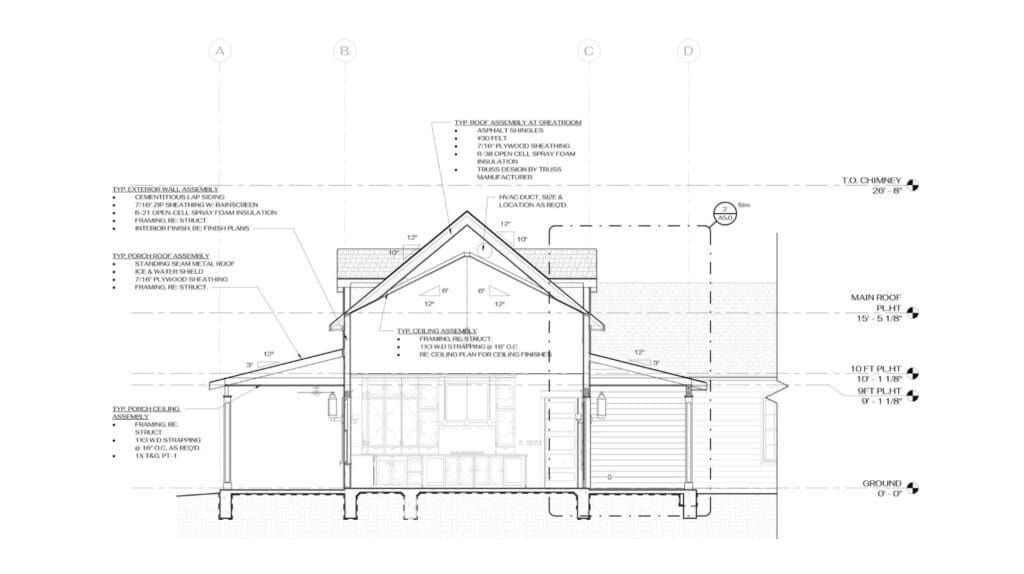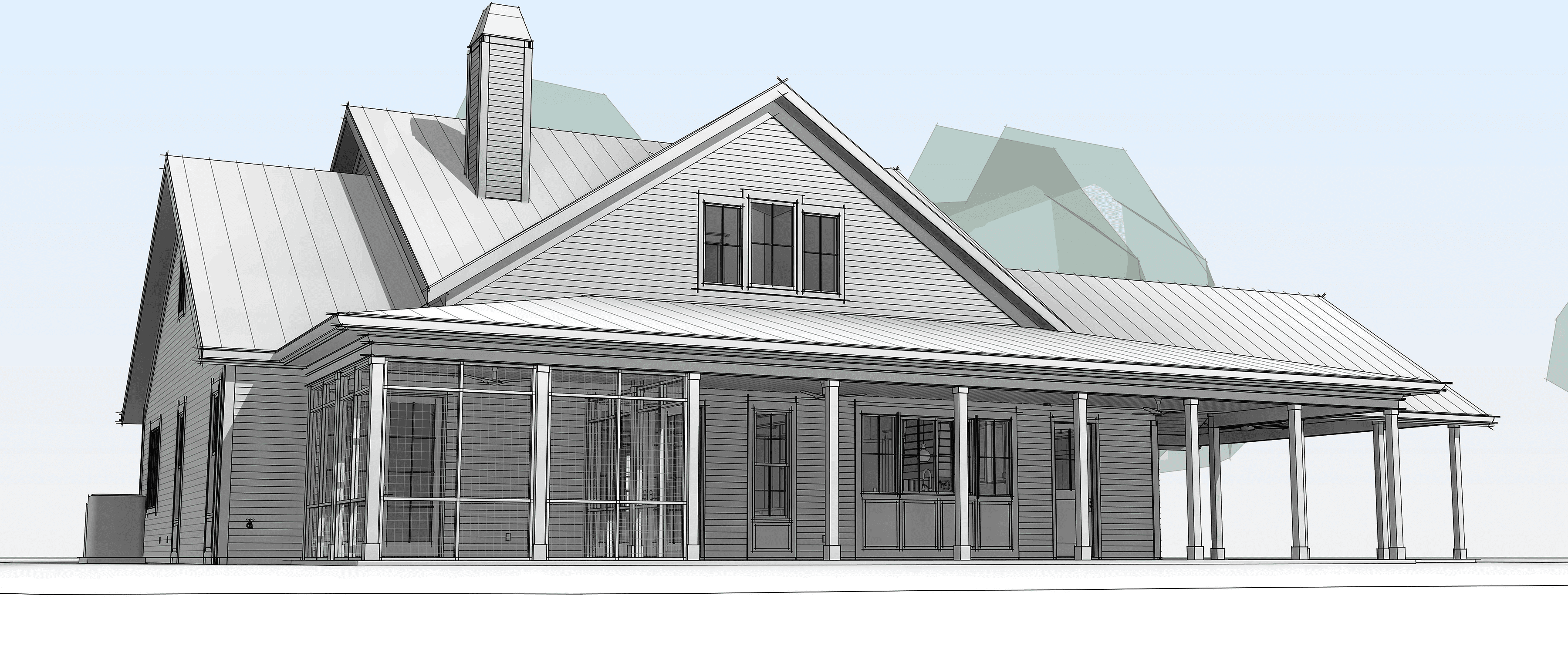Navigating the intricate details of home construction involves numerous decisions from spatial layouts to wall finishes and moulding profiles. This information is crucial for contractors to bring your vision to life. Construction documents, typically large and filled with drawings, symbols, notes, and legends, may seem overwhelming at first glance. However, this article aims to simplify the understanding of these documents.
At its core, a construction set can be categorized into three types of drawings: plans, elevations, and sections. You may also encounter details, simply put, details are a form of any of these types at a larger scale to display critical information. Each line, whether solid or dashed, and every note serves a specific purpose.

Plans
Plans are horizontal cuts through your home. Whether it’s a comprehensive floor plan, lighting layout, or roof plan, each type of plan reveals specific details relevant to its purpose.
Elevations
Elevations provide a head-on view of the object, be it interior or exterior. For instance, an interior elevation of a kitchen would display cabinets, a range, a vent hood, or other visible elements when standing in front of the range.
Sections
Sections, perhaps the most critical drawings, offer a vertical slice through the home. They reveal the assembly details of floors, walls, roofs, ceilings, and any additional necessary information for the contractor.
Fun Fact: This drawing type is asked the most about when sketching in front of clients.

This example is a section sketch overlaid on a sketch of the plan. You can quickly see a lot of ideas that are taking shape: panel moulding in the dining room, roof pitches, “T&G CLG” – tongue and groove ceiling in the great room, stone fireplace, etc. You can also see space adjacencies, the same as you would in a floor plan, such as the bedroom and catwalk overlooking the great room as well as the dining room that is adjacent to the kitchen.

This example is from the construction documents. You can see how the ideas transformed and were noted for the contractor.
Understanding these drawings is crucial for effective communication with designers, engineers, and contractors to achieve the desired outcome. Moreover, changes in one drawing impact others, and altering the plan may affect elevations, creating a dynamic relationship between design elements.
What Does This Have To Do With Design?
If you ever wished for a different elevation, “What style is it?”, or had conflicting preferences between the floor plan and the exterior design, you’re not alone. Design decisions are interconnected; modifications in one aspect influence the others. This complexity is encapsulated in the saying: “One solution creates another problem.”
Design is about experimentation and problem-solving. It involves thoughtfully composing space, and applying design elements to functional arrangements tailored to your needs. Unexpected outcomes in different drawing types can be a beautiful aspect of the creative process.



