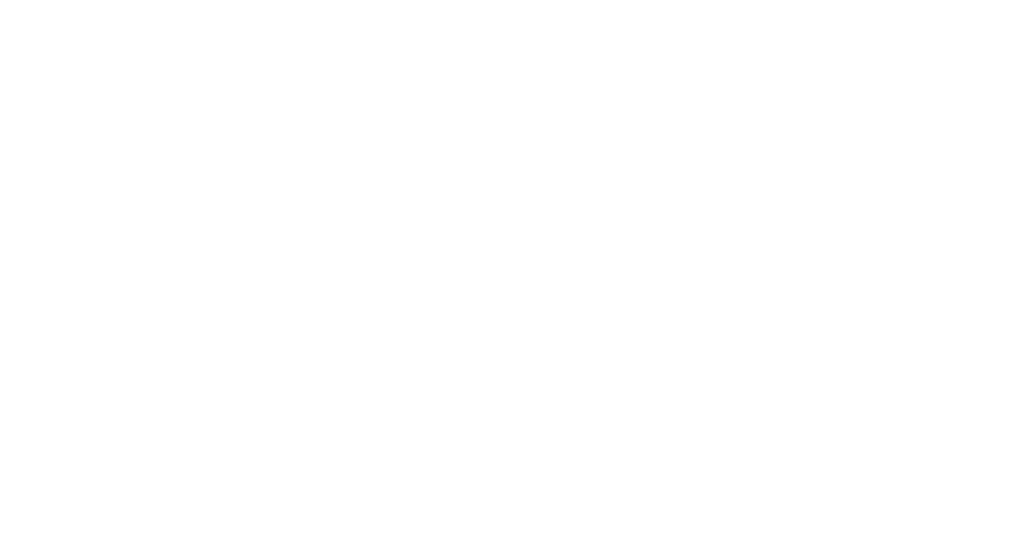
Newton Homestead
Nestled on a gently sloping site overlooking a pond, the Newton Homestead is designed to be a lasting family residence. The traditional setting, framed by

Nestled on a gently sloping site overlooking a pond, the Newton Homestead is designed to be a lasting family residence. The traditional setting, framed by
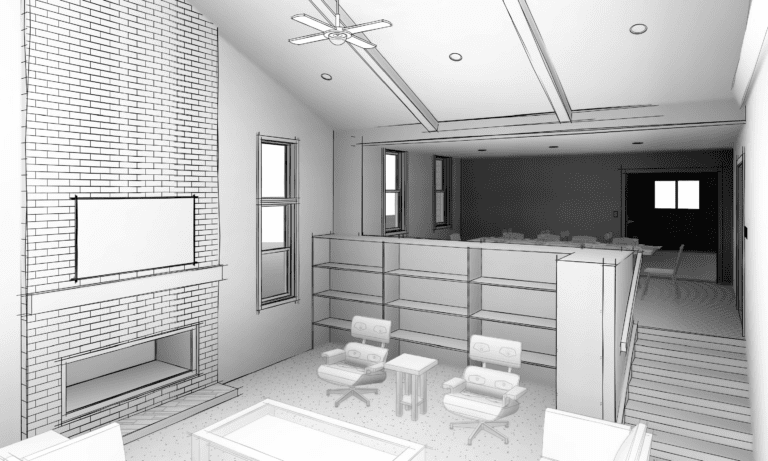
A unique and intricate project that involved expanding a home that itself was an assembly of smaller structures merged over time. This addition to an
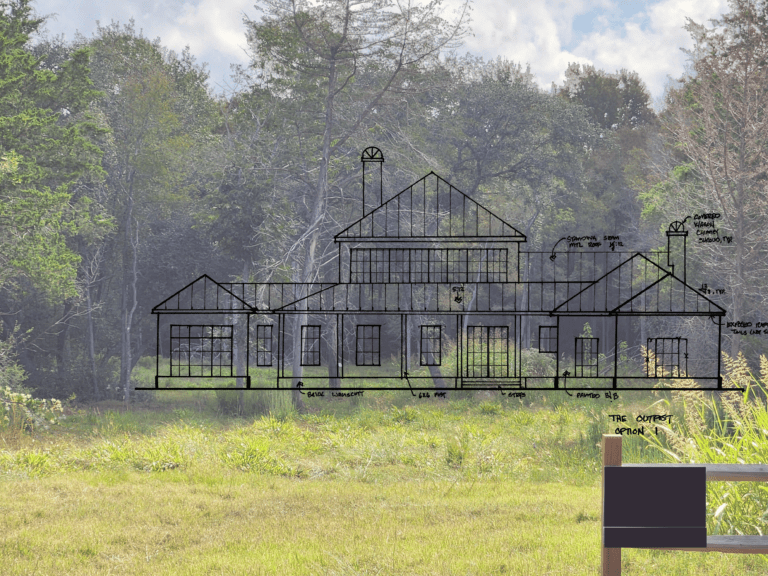
Introducing The Outpost Residence! Hidden deep in the woods, this unique design was born from a vision of a “treehouse retreat” with a cozy upstairs

Designed as a legacy home, the Mikus Homestead embraces the charm and character of a traditional German farmhouse. Nestled seamlessly into its site, the home
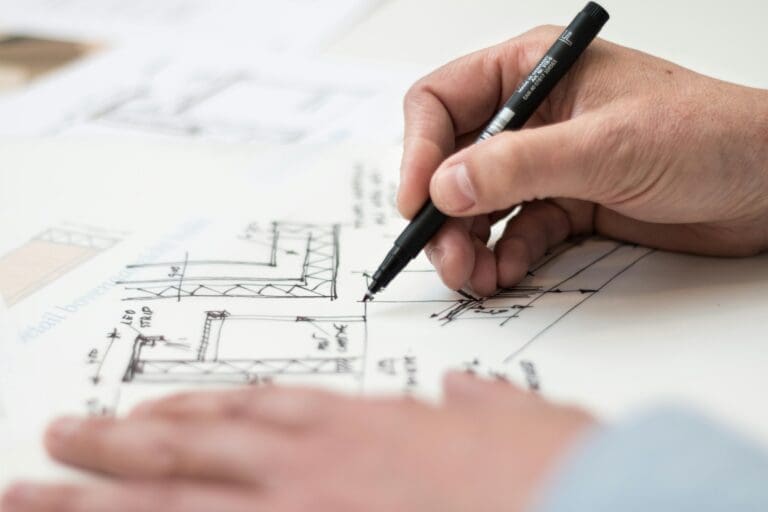
Hey y’all! It’s been quite a while since our last blog update, and we’re excited to reconnect with you. Folding Oaks, continues to grow, and

Navigating the intricate details of home construction involves numerous decisions from spatial layouts to wall finishes and moulding profiles. This information is crucial for contractors to bring your vision to life.

Status: Complete Location: Allen, TX The client asked for a complete remodel of their recently purchased home to better fit their needs. The original 3,000-square-foot
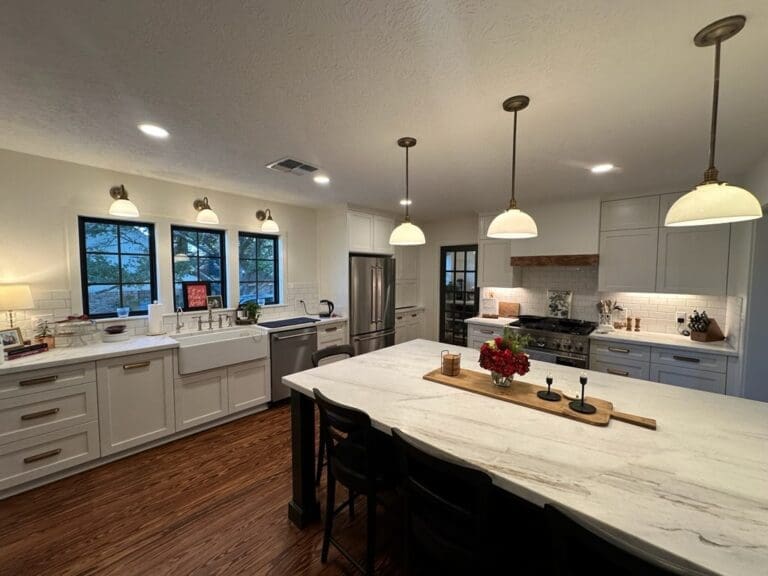
Location: Brenham, TX When embarking on a remodeling project, the uncertainties are part of the journey. In one instance, we discovered a kitchen housing a

The Little family had an existing guest house on their property that offered excellent views and a covered back porch. The guest house was less
